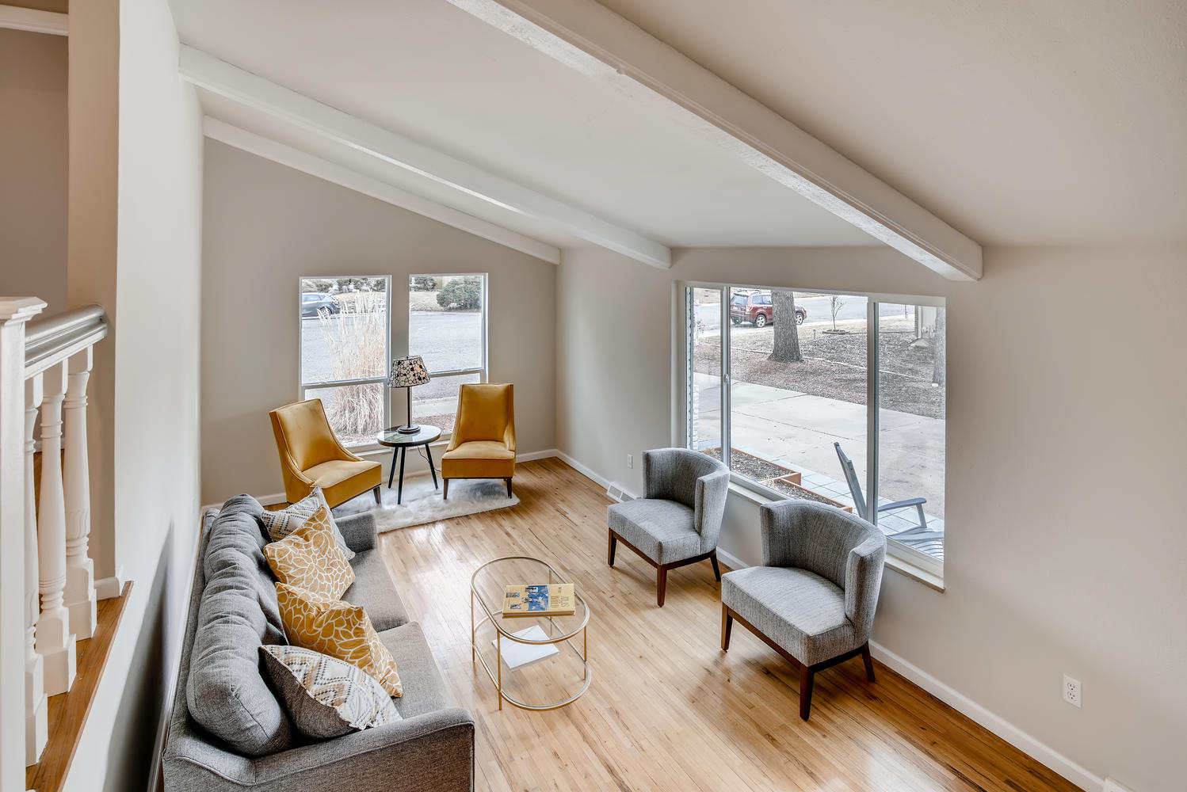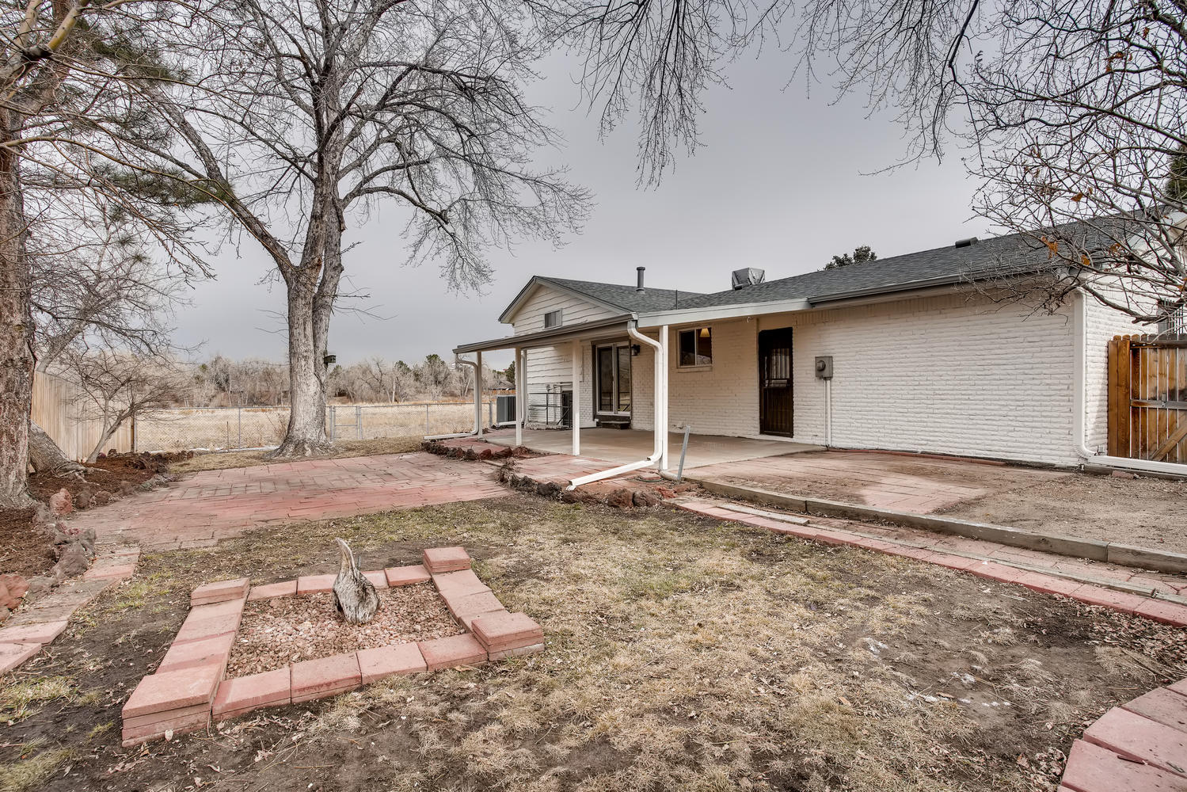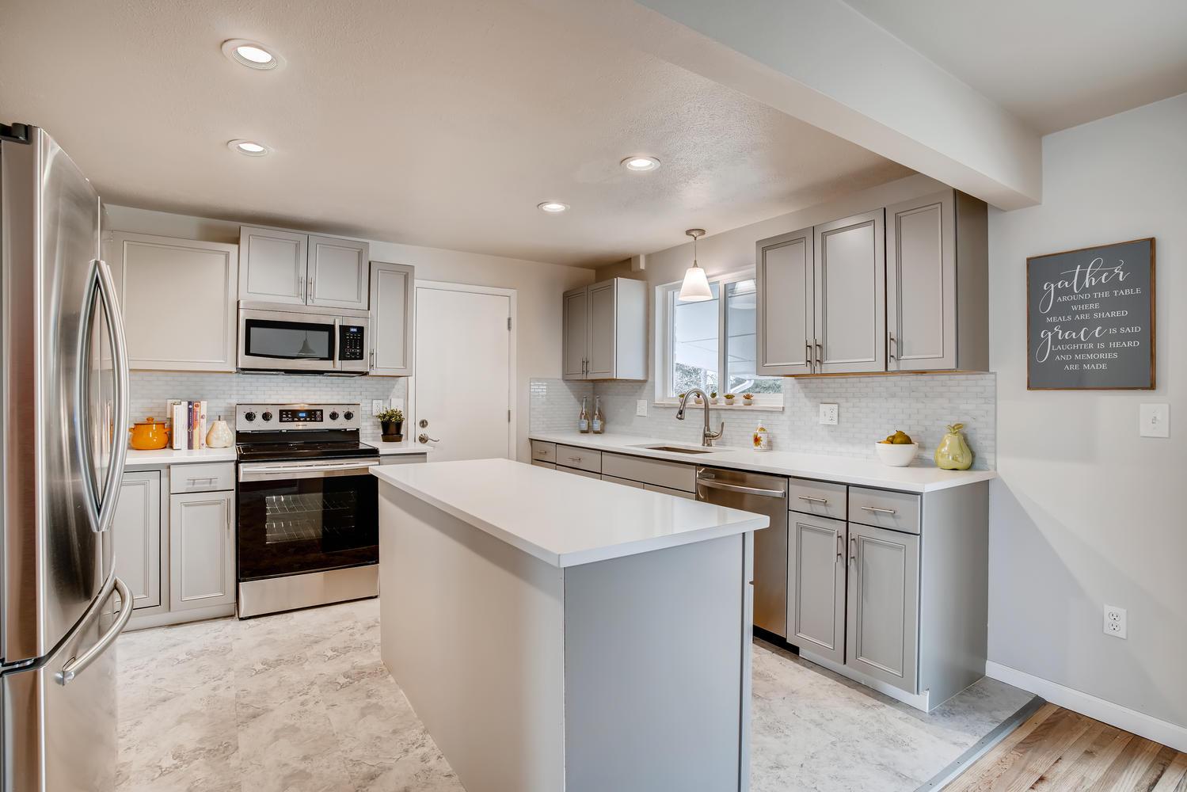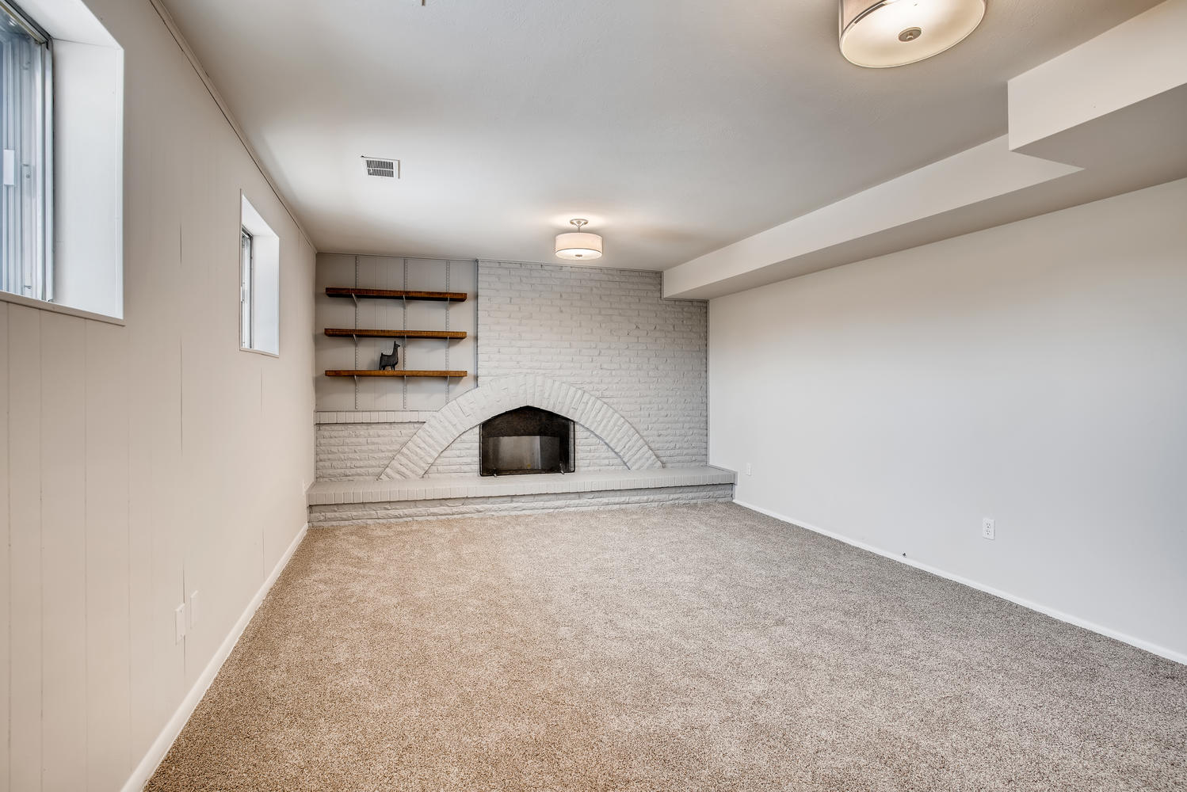$565,000
SOLD
Cozy Cul-De-Sac
Just Waiting for You
3005 S Elmira Ct, Denver, CO 80231
SOLD
3005 S Elmira Ct, Denver, CO 80231

Spend time with friends and family in this room right off from the kitchen. The new windows will bathe the room with tons of natural Colorado lighting. Make this your primary living space along with the flex room downstairs for the kids and entertaining!

With a covered patio, and a nice viewing window from the kitchen, the outdoor space will be perfect for all your get-togethers. And your sliding door will deliver plenty of natural light to your kitchen/dining area. This room will be perfect for dining and still give you room to add a kitchen island if you desire.
Access the deck from here and let the kids play in the backyard while preparing your meals. The backyard awaits your personal touch!

Everyone loves to congregate in the kitchen where there's plenty of room for reminiscing with old friends at the kitchen table telling one another their best jokes one after another. A gourmet kitchen empowers the chef of the house to conjure up fabulous epicurean delights that result in deep conversations with a bottle of wine in the dining room after enjoying a wonderful meal.

Whether you are getting together for the super bowl, game night or just want to chill out, the basement rec room is a great, open space. You can make it extra cozy by throwing a couple of logs on the fire too!

GENERAL
INTERIOR
BATHROOMS
BEDROOMS
LAUNDRY
ADDITIONAL INFORMATION
EXTERIOR
PARKING
LOCATION
SCHOOL INFORMATION
COMMUNITY
HEATING & COOLING
Enter your email address down below and we will get back to you as soon as we can!
We respect your inbox. We only send interesting and relevant emails.