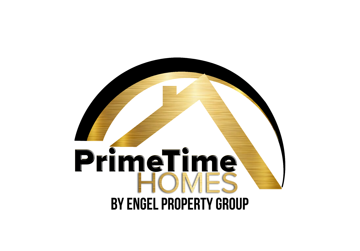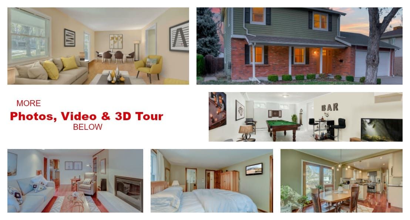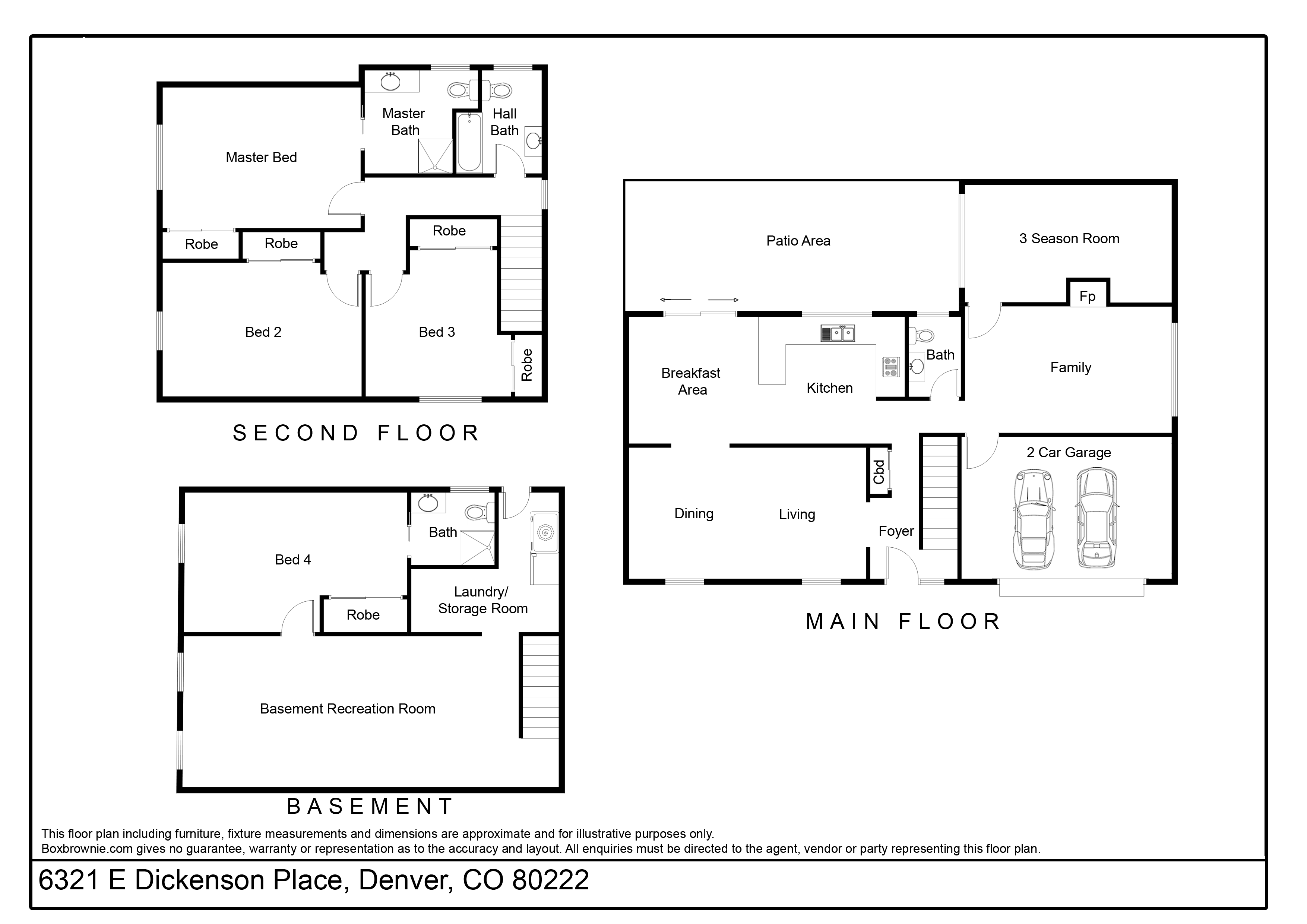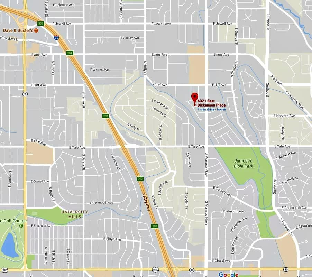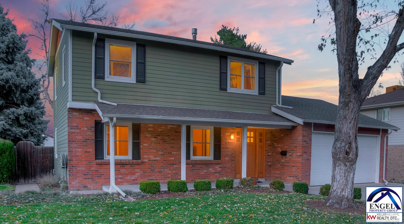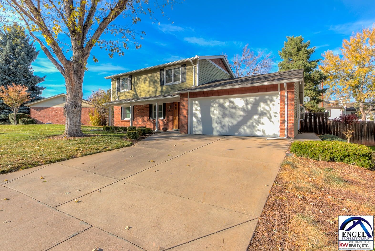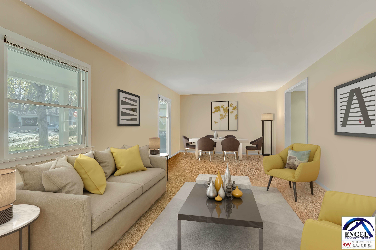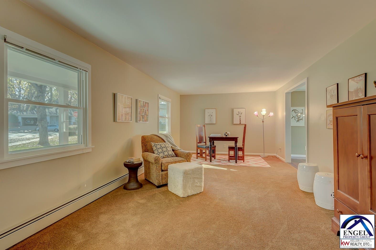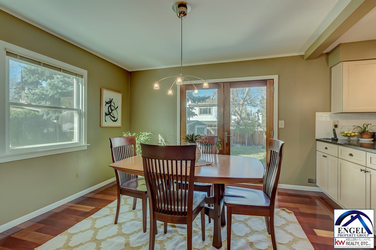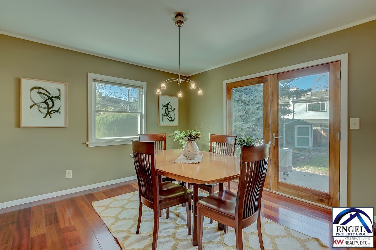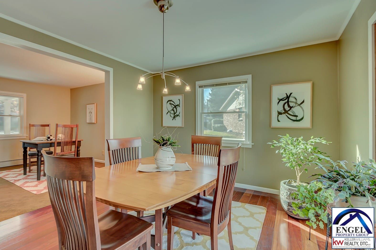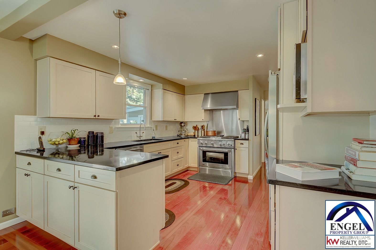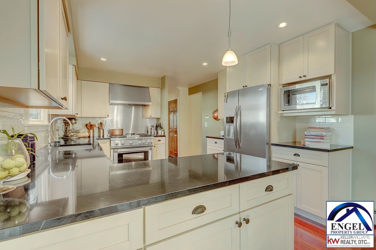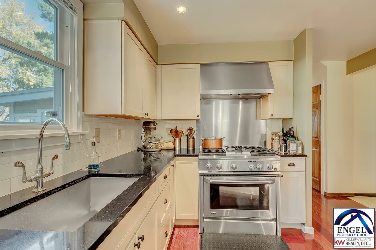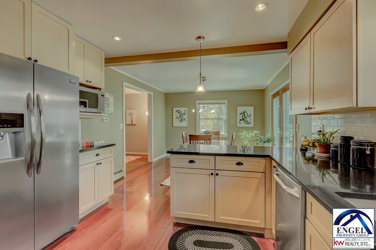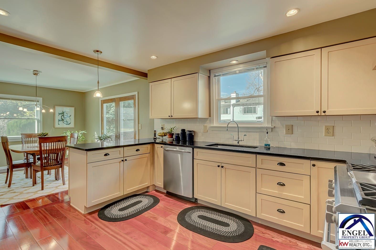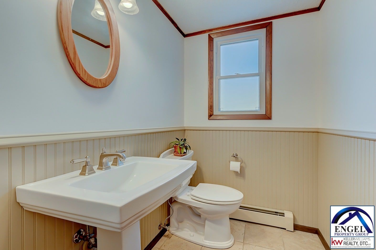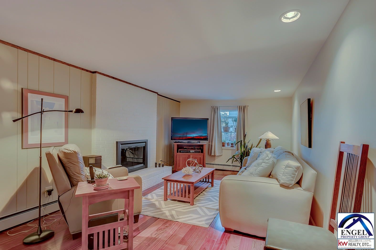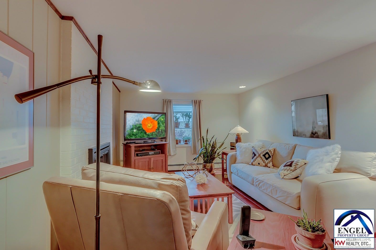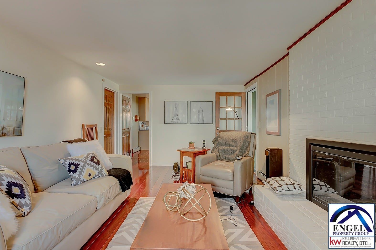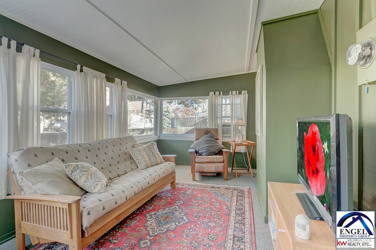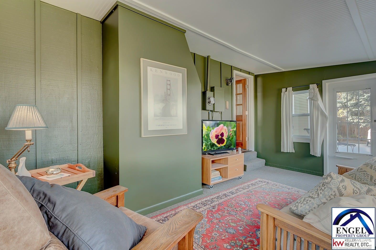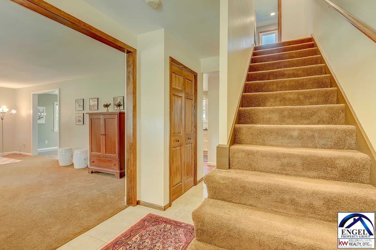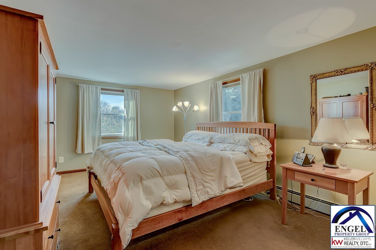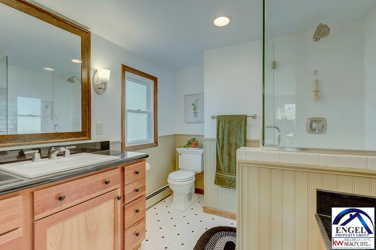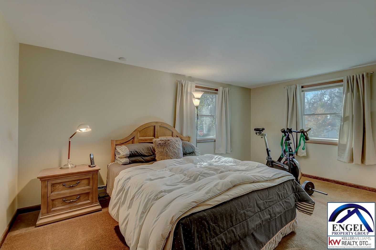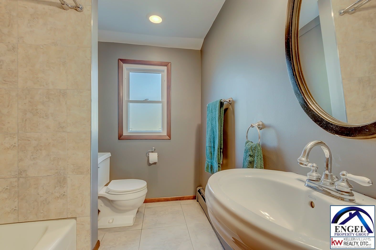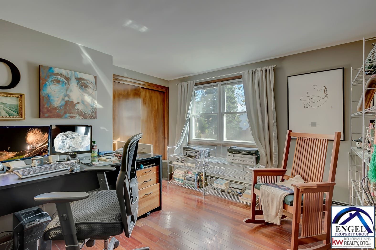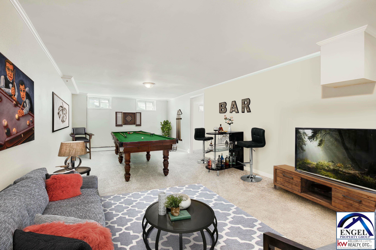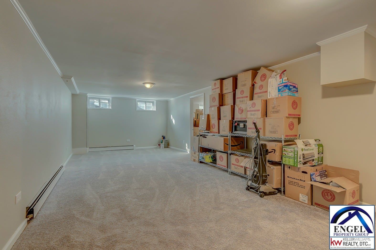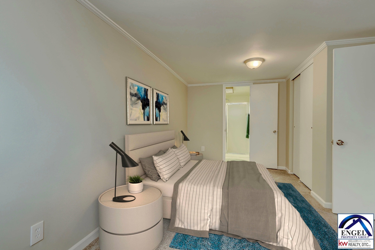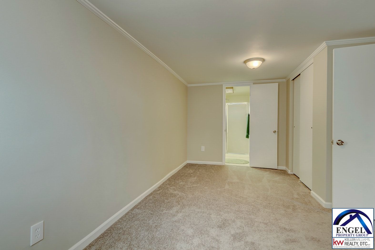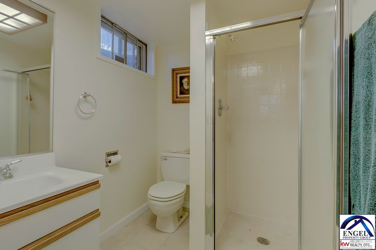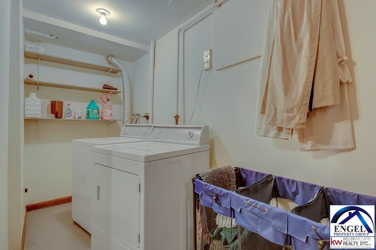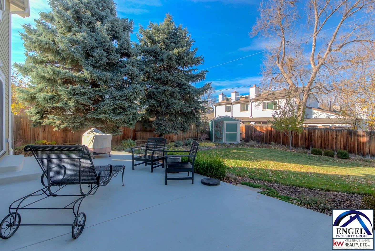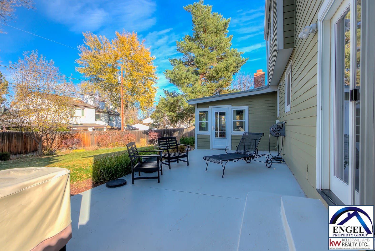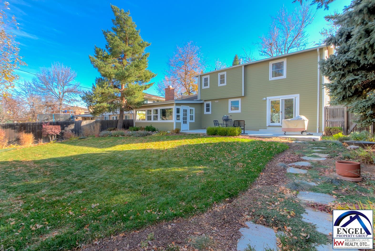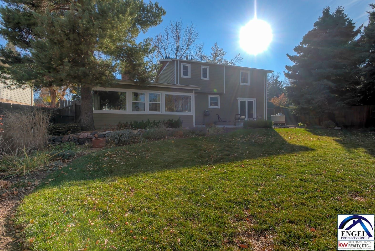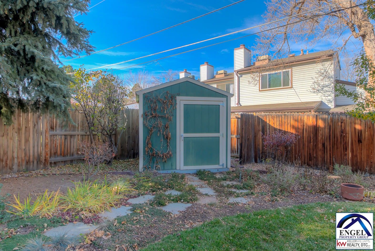Cherrywood Cuisine . . . Chef's Hidden Gem
$529,000 | 4 Bed | 4 Bath | 2,574 Total SqFt* | 8,380 SqFt Corner Lot | MLS#5620949
6321 E Dickenson Place, Denver CO 80222
Take a Tour
The Story
Our Chef owner completely remodeled this attractive home throughout - interior and exterior additions and upgrades. As a culinary artist our homeowner paid as much attention to remodeling detail as he pays to his culinary creations. The past several years were spent creating fabulous recipes and delectable delicacies to be enjoyed by him and his guests alike. Our culinarian has decided to retire to Arizona and is looking forward to passing this lovely home to someone who will enjoy it as much as he has.
Move in ready! Be in your new home for the Christmas Holidays!
Why We Love It
1. Price. As we write this, the Southeast Denver Monaco Parkway corridor has only 9 active homes for sale and our Cherrywood listing is the only 2-story available. SPOILER ALERT . . . none of them look as great as our Chef's Cherrywood property! This is a price point that has sold at a quick and feverish price throughout 2017, with homes often receiving multiple offers within the first day or two (seriously... come to the open house or get your private showing lined up now). Not only is the price great, but it is also in one of those “pocket” neighborhoods that have lower Denver property taxes with Southeast Denver Schools.
2. Condition. Let’s face it, moving is difficult enough on its own... and then you usually have to throw more work on top of it (paint, updates, cleaning, etc). This home makes it easier for you, so you can unpack and just start living. Some of the recent updates here include fresh paint throughout, new Brazilian Cherrywood flooring, and new updated kitchenw ith new cabinets, granite countertops, backsplash, etc. Most of these updates are only a few years old.
3. Backyard. We all want that perfect backyard to entertain our family and friends... and this backyard won’t let you down. Stepping out the back door you will notice a spacious concrete patio large enough to fit a full dining set and grill and even a side seating area. Add a firepit and some seats, a comfy hammock, or whatever needs you may have. The backyard has a very private feel about it and the grass area is large enough to kick the soccer ball around or set up a couple games of cornhole. Don’t forget the large shed which is a great space to store all your lawn equipment, cornhole boards, and outside toys.
What You Need To Know Before You Go
This lovely 2-story home is located on a quiet street just off the South Monaco Parkway in popular Southeast Denver in a neighborhood that feeds into Denver Public Schools and enjoys very affordable Denver city property taxes.
As you pull into the extra-wide driveway, you will first notice a perfectly manicured landscape. You'll walk up to a beautiful knotty alder wood front door that nicely complements the red brick house. Combined interior and exterior remodeled home includes all of these features:
- Brazilian hardwood floors
- New doors and windows
- New carpet
- New paint interior and exterior
- Updated kitchen including stainless steel appliances and cabinets
- Chef's pride and joy stainless steel gas range, backsplash and exhaust hood
- Newer composition shingle roof
- Tuff Shed storage shed in back yard
- New James Hardie Siding
- Beautiful professionally landscaped yard
- Newer evaporative cooler provided with sale
Entry Level: Once through the door, you step into a foyer that opens to the living, dining area with neutral paint that runs throughout the home to create a nice flow on all three levels.
The kitchen can be accessed from both the dining area and living spaces and has been updated nicely within the last couple years.
Second Floor: Upstairs the neutral paint continues into all three bedrooms and the two bathrooms. The spacious master bedroom with private bathroom features large closets for wardrobes, towels and toiletries. The large remodeled bathrooms with decorator finishes. Everyone is able to access the bathroom from the hallway and there is also a direct entrance from the master bedroom as well.
Lower Level: Downstairs is a great flex space to suit your needs. It makes a great recreation for entertaining guests, a playroom for the kids or a spacious home office.
The laundry and mechanical room (with updated boiler) are conveniently located off the recreation room.
The extra deep garage provides added storage space for holiday decorations, yard tools, bicycles, etc.
Outside: As mentioned above, the private backyard is great for entertaining with a spacious concrete patio. There is plenty of room for a large dining set, a grilling station, and still room for a couple more lounging areas.
The lawn area is large as well; plenty big enough for some sporting activities and cornhole games.
The large shed finishes off the back with plenty of space for your yard equipment and outdoor toys.
Full-screen images - Grab a tablet or laptop
Fabulous curb appeal on corner lot with professionally landscaped yard
Oversized driveway with extra deep garage
VIRTUALLY STAGED Living Room & Dining Area (note Dining Area window not to floor).
Living Room - Not Staged
Kitchen Eating area - New doors to backyard patio
Kitchen Eating Area - Gorgeous Brazilian Cherry Wood Floors
Kitchen Eating Area
The Chef's gourmet kitchen
Merillat cabinets Recessed lighting, Granite Countertops
All Stainless Appliances - Gorgeous Brazilian Cherry Wood Floors - Gas cooktop. Large sink and window to beautiful backyard.
Lots of room to prepare meals
Main Floor Half Bath
Family Room
Family Room
Family Room
Three Season Room - cooling only. Lots of sun in here!
Three Season Room - fresh paint
Foyer staircase to second floor
Master Bedroom - New Carpet and paint
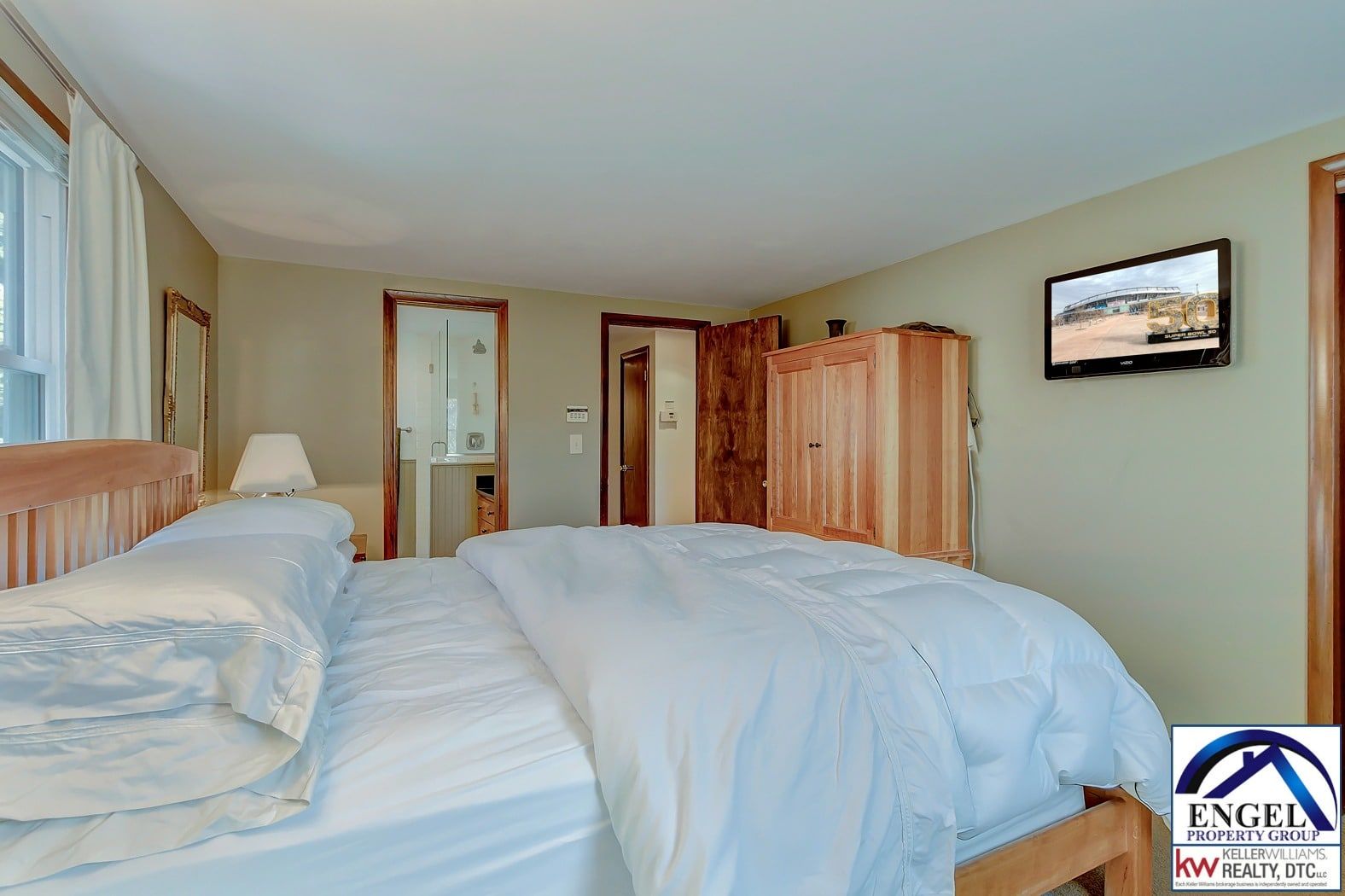
Remodeled Master Bathroom
Second Bedroom - Upper level - new carpet and paint
Second Floor Hallway Bathroom
Third Bedroom - Upper level - Using as an office. Brazilian Cherry Wood Flooring, new paint
VIRTUALLY STAGED Rec/Bonus Room - Basement. Here's what you can do!!!
Nonstaged Basement Bonus/Rec Room - New Carpet and paint
VIRTUALLY STAGED Basement Bedroom - think of the possibilities!
Non-staged Basement Bedroom - New Carpet and Paint
Basement Bath - New Paint
Basement Laundry Room
Large Back yard patio
Back Patio - Accessed by Kitchen area and Three Season Room
Spacious back Rear View of Home
Rear View of Home featuring three season room
Tuff Shed Storage in corner of yard
